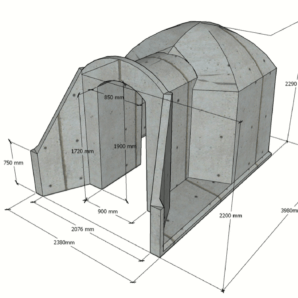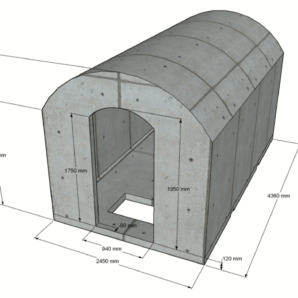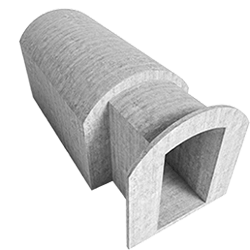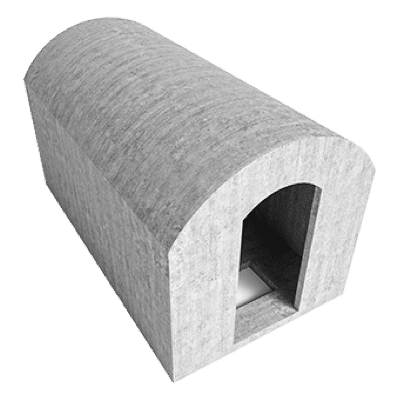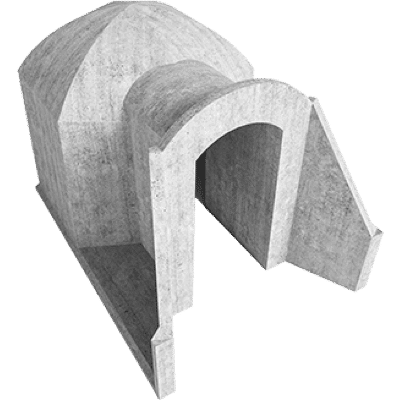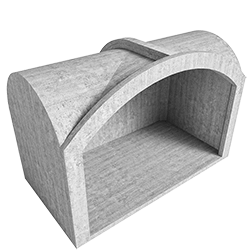Modulär teknik
Oändlig och innovativ
Tekniken i Revonias valv är unik. Vi har studerat gamla välvda källare, vilket har gjort det möjligt för oss att lära av tidigare byggnadsmästare. Vi har införlivat deras kunskap i byggandet av våra valv, utvecklat det ytterligare och sammanfört det med samtida byggtekniker och material.
Moduler och monteringsexempel
Sexkantig modul
Kupolvalv | 4,5 m2
Den sexkantiga modulen kan användas både individuellt och monterad med andra moduler.
Modul med entré
Välvt valv | 11,7 m2
Entrén kan placeras längs den längre eller kortare väggen av modulen.
Tilläggsmodul
Välvt valv | 9,7 m2
Denna tilläggsmodul möjliggör expansion.
Korsvalvsmodul
Korsvalv | 10,2 m2
Korsvalvsmoduler kan monteras vid varandra längs både den längre och kortare sidan. Både de längre och kortare Korsvalvsmodulerna kan lämnas öppna eller ha fönster och dörrar installerade.
Precis så rymlig som du behöver
Våra välvda moduler är gjorda av tre olika enheter. Den minsta med en sexkantig golvyta på 4,5 m2. Entrén och den extra kammarmodulen med rektangulär golvyta för att skapa ett ännu större utrymme på 11,7 m2. Takhöjden på modulerna är 2,5 m.
Du kan välja mellan dessa moduler för att bygga ett utrymme precis så stort som du behöver. De modulära rektangulära enheterna kan monteras bredvid varandra, längs både de längre och kortare sidorna, och även kombineras med den sexkantiga modulen.
Våra korsvalvsenheter är gjorda av basmoduler med 10,2 m2 golvyta och 2,7 m takhöjd. De kan stängas eller lämnas öppna på alla sidor för att fästa modulerna till varandra, för att installera fönster och dörrar till byggnaden eller för att lämna den helt öppen. Det är möjligt att montera ihop bågvalvsmoduler och korsvalvsmoduler.
Möjligheterna är oändliga – du kan bygga en fin bastu, en framstående vinkällare eller ett fest- och fritidsrum med härlig atmosfär och precis rätt storlek, karaktär och design.
Se några exempel som vi redan har byggt för att få en ännu bättre uppfattning.
Fördelar med vår teknik
Snabbheten och bekvämligheten att installera
- Det tar oss vanligtvis bara en dag att installera en ny källare, bastu, hus eller ett valv för andra ändamål.
- På plats installerar vi modulerna och ansluter om möjligt elledningarna. Detaljerade videor av processen här.
- En separat grund behövs inte. Plattfundamentet är redan integrerat i modulen. Allt som krävs för installationen är ett enkelt jämnt grustäcke. Instruktioner för detta följer med beställningen.
- Det enda som återstår att göra efter installationen är att täcka modulerna med jord och skapa det önskade utseendet. Du kan också använda jorden som grävdes upp när du gjorde grusplattan. Vi rekommenderar att du hittar ett lokalt företag för grävarbetena, för på så sätt blir kostnaden billigare och du kommer också att stödja lokala entreprenörer.
- Installation är möjlig både sommar och vinter, på både torr och lite fuktig jord. Om du tvivlar på lämpligheten – skriv till oss. Vid mer komplexa projekt kan vi även komma på besök.
- Vi ser också till att den vackra bakgården inte blir lidande av installationen. Vid transport över gräsmattan använder vi hårda legeringsmattor som sparar landskapsarkitektur.
- Vi erbjuder nyckelfärdiga lösningar såväl som alternativet där du kan köpa endast en betongkropp och göra önskad finish på den själv.
Inomhusklimat och hållbarhet
- Valvade tak säkerställer utmärkt luftcirkulation.
- Vi avslutar väggar och tak med kalkputs, som har en steriliserande effekt och förhindrar bildning av mögel och svamp.
- Dörrarna är gjorda av massivt trä, med svalstjärts- stödbalkar. Gångjärn, handtag och spärrar är smidda av metall.
- Inomhusklimat och temperatur kan regleras med luftuttag och insugspaneler.
- Olika fönster kan monteras på byggnaden efter önskemål. När det gäller bostadshus är de mest populära alternativen fönster från golv till tak som ger mycket utrymme och ljus, samt takfönster.
Energieffektiv och miljövänlig
- Modulerna är gjorda av armerad armerad betong med en förväntad livslängd på ~100 år.
- På byggnader isolerade med PUR-skum och jord uppnår vi nästan noll energieffektivitet.
- Genom att täcka med jord behöver du inte underhålla ytterväggar, tak, grund, isolering och mycket annat i framtiden.
- Byggnaden har ett underjordiskt, eller geotermiskt, ventilationssystem, och för att säkerställa konstant temperatur, luftfuktighet och luftcirkulation använder byggnaden markens passiva energi.
Vi använder naturmaterial i inredningen.
Revonia Grön+
Vi är något mer energi- och natureffektiva än konventionella hus och traditionella modulhusbyggen. Detta är just inom områden som:
- Transport – Istället för att en betongbil, byggbilar, glas- och dörrfirmor, elektriker, inredningsarbetare, takläggare och alla andra kör till platsen för det önskade nya huset – kommer vår installationsbil endast en gång och levererar husmodulerna helt färdiga, som kräver minimal installation på plats. Vi beställer även material i stora mängder och allt på en gång. Det betyder att en bil tar med fönster för ~10 husprojekt, en annan bil har ~5 bastuaggregat, etc. Detta minskar koldioxidutsläppen avsevärt. Dessutom kommer stora kvantiteter också med ett förmånligare pris för slutkunden.
- Energianvändning – Eftersom ett underjordiskt hus använder ~30% mindre energi för att värmas upp än ett vanligt hus, gynnas både husägaren och miljön. När det gäller energianvändning är det också mer ekonomiskt att producera hus, källare och bastu på en plats och i en kontrollerad miljö och sedan transportera och installera de på destinationen. Geotermisk energi håller de underjordiska modulerna svala på sommaren och varma på vintern. Dessutom påverkar inte vinden och stormen som rasar utanför husets inomhusklimat. Husets och bastuns betonginfrastruktur lagrar värmen i rummet, och de förblir varma även efter uppvärmning. Revonia-källare fungerar också helt utan el. Energibesparingarna hos källare med stor kapacitet kan inte ens jämföras med ett kylskåp med samma kapacitet.
- Markanvändning och påverkan på den omgivande miljön – De flesta av våra underjordiska lösningar märks inte ens, efter installation. Det mest populära valet i det här fallet är att göra fönstren och entrén på ena sidan. Det betyder att det sett från tre sidor bara är en gräskulle. Du kan också plantera gräs och växter på byggnadens tak eller till exempel använda det som terrass, kälkebacke, solpark, som parkering och mycket mer. Dess påverkan på den omgivande miljön är minimal. Installationen kräver inte mycket utrymme och det finns ingen anledning att hugga ner omgivande träd. Senare ligger huset så gömt i naturen att man ofta kan se vilda djur framför huset, som inte inser att det kan finnas en hel familjebostad under gräsmattan.
- Material och konstruktionsresurser – Betong är inte det mest miljövänliga materialet. Inte PUR-skum heller. Deras fotavtryck minskar dock av att en betongmodul effektivt kan användas i ~100 år, det vill säga i genomsnitt 2-3 gånger längre än ett genomsnittligt modulhus i trä. Under denna tid finns det inget behov av att byta tak, väggmaterial, grund och mycket annat som försämras i ett vanligt hus. Den långa livslängden och det obefintliga behovet av underhåll gör betongmodulhuset till en mycket resurssnål lösning för framtiden. I produktionsfasen fördelas arbetskraft och material optimalt, vilket gör att överskottet av byggmaterial förblir minimalt. Användningen av standardlösningar hjälper oss också att hålla självkostnadspriset lägre och säkerställer konstant tillgång på lager.
- Inredning och innovativ design – Kalkputs, som är ett miljövänligt och lättåtervinningsbart material, skapar klimatet i våra interiörer. Dessutom har modulerna naturlig ventilation eller om så önskas forcerad ventilation. Innovativt används modern konstruktionsteknik, som säkerställer kvalitet, och traditionellt välvda tak, som säkerställer hållbarhet. Beprövade lösningar – i ny form.
- Avfallshantering – När ett vanligt trähus går ur tiden demonteras det och blir antingen till värmematerial eller letar sig till en soptipp. Vid rivning av ett vanligt hus blir det dessutom mycket avfall som isoleringsmaterial, metall- och plastdelar och mycket mer. De ska sorteras och återvinnas. Men i fallet med ett betonghus kan det efter att ha använts som boyta åter användas av kommande generationer som källare, bastu, garage eller annat förvaringsutrymme. Även vid rivning är det möjligt att skilja betongmodulerna från varandra och återanvända dem om så önskas. Ur återvinningssynpunkt består Revonia-husen främst av betong, stålarmering, PUR-skum, och sedan andra val – elkablar, ventilationsrör etc. Separering av material från varandra och efterföljande sortering är också ganska enkelt.
- Hållbarhet – Som vi nämnde tidigare kan livslängden på skalet i ett underjordiskt betonghus förväntas vara ~100 år. Efter det, antingen i källaren, bastun, förrådet eller något annat. Vid det här laget är det också värt att fundera på hur det här huset skulle kunna se ut i framtiden? Livslängden kommer med största sannolikhet att vara längre än den nuvarande ägarens och kommer då användas av framtida generationer. Källare byggda av morföräldrar används på samma sätt som de gör än idag.
ALLA DINA TEKNISKA BEHOV TILLGODOSES
Med endast fyra moduler kan du konstruera välvda strukturer från 4,5 m2 upp till hundratals kvadratmeter. Läs mer på vår tekniska sida.
